http://blumberger.net//wp-content//alfa4.php 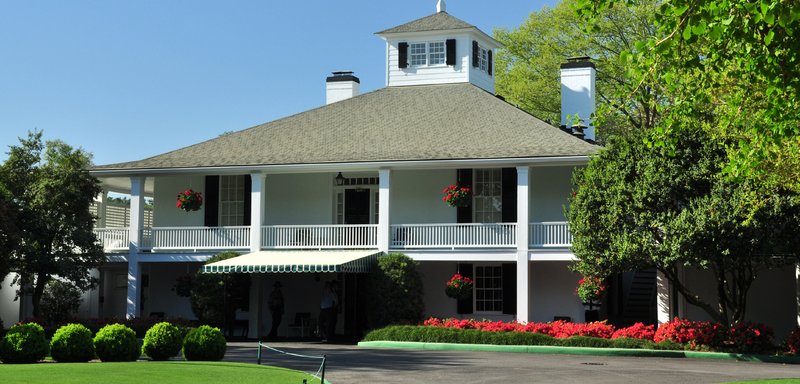 The original plans for Augusta National Golf Club called for two eighteen-hole golf courses—a Championship Course and a Ladies Course—plus tennis courts, outdoor squash courts, an eighteen-hole pitch-and-putt course, a bridle path, a couple of dozen houses for members, and, possibly, an on-site hotel. In addition, $100,000 was to be spent on a clubhouse—which was needed because the existing manor house, which had been built in 1857 by a horticulturalist and nurseryman named Dennis Redmond, was going to be torn down.
The original plans for Augusta National Golf Club called for two eighteen-hole golf courses—a Championship Course and a Ladies Course—plus tennis courts, outdoor squash courts, an eighteen-hole pitch-and-putt course, a bridle path, a couple of dozen houses for members, and, possibly, an on-site hotel. In addition, $100,000 was to be spent on a clubhouse—which was needed because the existing manor house, which had been built in 1857 by a horticulturalist and nurseryman named Dennis Redmond, was going to be torn down.

historically Redmond’s house, post-Redmond, in the 1800s. Redmond was, in addition to a nurseryman, an architectural historian and an editor of an agricultural publication called The Southern Cultivator. His house had eighteen-inch-thick walls made of concrete, a material that before that time had not been used in residential construction in the south; Redmond called it “artificial rock.”
It seems unimaginable today, but demolishing the old manor house wouldn’t have been a reckless act. Although the building looks imposing in photographs, it’s quite small. Much of its apparent bulk comes from its porches, which are nine-and-a-half feet deep and run all the way around on both floors, and from large wings added later on each side. In 1931, the building had fourteen rooms, but most were cramped and dark, and there was no kitchen, no electricity, and no plumbing. The ground floor had been referred to by the builder as a “basement,” and it looked like one. A consulting engineer, after making an inspection, concluded that most members “would probably be better satisfied in a modern building with all modern conveniences.” Few disagreed.
Clifford Roberts and Bobby Jones, the club’s co-founders, hired Willis Irvin, a local architect, to draw plans for a new clubhouse. A detailed rendering of his design appeared in the Augusta Chronicle in 1931:

This is the Augusta National clubhouse that was never built. It was designed by Willis Irvin, who died in 1950. I apologize for the appalling quality of the image, which is a scan of a photocopy of a microfilm print of a newspaper reproduction of an architectural drawing.
The building was to have two large wings, an exterior of white-painted brick, a slate roof, several impressive chimneys, and a vast neoclassical portico supported by four tall columns. The most striking feature was to be an enormous men’s locker room containing four hundred lockers, some double and some single. According to the Chronicle, Jones had been involved in the planning, and the locker room was going to incorporate “the best features of the clubs he has visited.” There were to be nooks and corners in which golfers could gather before, after, and between rounds to play cards, drink gin, eat lunch, watch the action on the course through large bay windows, and converse. A separate wing was to contain similar facilities for women.
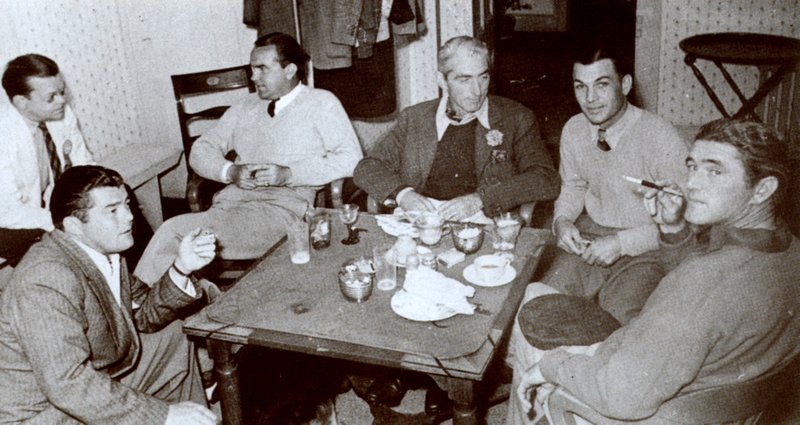
Masters competitors did more between-rounds drinking and smoking in the early years than they do nowadays. This photo is from the second tournament, in 1935, when the clubhouse was still a dank mess. Clockwise from lower left: Lawson Little, Charlie Bartlett (the golf editor of the Chicago Tribune, after whom the press lounge in Augusta National’s media building was later named), Billy Burke, Tommy Armour, Ben Hogan, and Olin Dutra.
You can’t see much detail in the poorly reproduced newspaper image higher up in this post, but several of the private houses that Willis Irvin designed were similar to what he had in mind for Augusta National. (According to the South Carolina State Historic Preservation Office, he specialized in “elegant rural estates,” often “built for wealthy northern clients” who wanted winter residences in the South.) The Irvin house in the photo below, called White Hall, is in Aiken, South Carolina. It was built in 1928, and in many ways it’s a scaled-down version of what he proposed for Augusta National:
Here’s another similar Irvin house, from Hartsville, South Carolina, built about 1931:
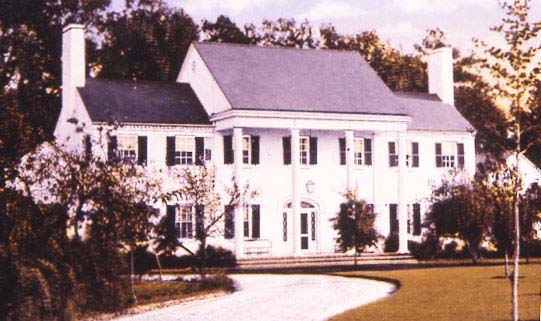 And here’s the back of Irvin’s own house, in Aiken, which was built in 1855 but which he enlarged in 1930, by adding the wings. (He liked wings.)
And here’s the back of Irvin’s own house, in Aiken, which was built in 1855 but which he enlarged in 1930, by adding the wings. (He liked wings.)
Not everyone was eager to tear down the old manor house. Harry M. Atkinson, of Atlanta, who was part of Augusta National’s tiny group of early members, wrote to Roberts in 1931 to say that he and his wife loved the building and believed it should be renovated rather than razed. “We both were greatly impressed with the avenue of magnolias leading up to the old Berckmans residence and the planting around the house,” he wrote. (Prosper Berckmans, a Belgian horticulturalist and landscape architect, had bought the property from Redmond in 1858 and turned it into Fruitlands Nurseries, which by 1931 had been out of business for a little more than a decade.) “We think that all of that, including the house, ought to be preserved carefully,” Atkinson continued. “It can be made a perfect gem, using the old house for a club house. You could not reproduce what is there for any amount of money.”
Atkinson also said that he felt “a great many golf clubs” had been ruined by the construction of “club houses that are too elaborate and too luxurious”—an observation that may be even more apt today than it was then. In response to Atkinson, Roberts wrote that that the house would be hard to save but that, for financial reasons, nothing was likely to be done in a hurry. Still, early master plans for the Augusta National property included a “Site for Club House”:
The image above is a detail from a subdivision plan prepared by Olmsted Bros. in 1932. The footprint of Irvin’s proposed clubhouse is shown in black. Just above it is the driveway circle, which still exists, and the near end of Magnolia Lane; to the left is the first tee; at roughly eight o’clock (shaped like upside-down rabbit ears) is the ninth green; directly below the clubhouse is the tenth tee; to the right are the proposed tennis courts. Here’s some of the same area as it actually appeared a couple of years later, in a photograph taken from an airplane:
The demolition plan would have proceeded if the club had had the money to carry it out. But Roberts and Jones were unable to sign up more than a handful of members, and therefore had to make do with their crumbling old manor house (and no tennis). Thank goodness.


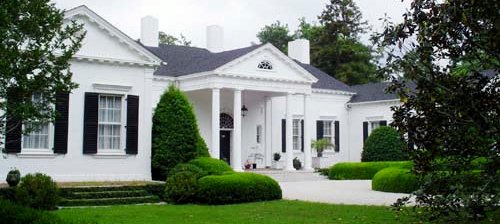


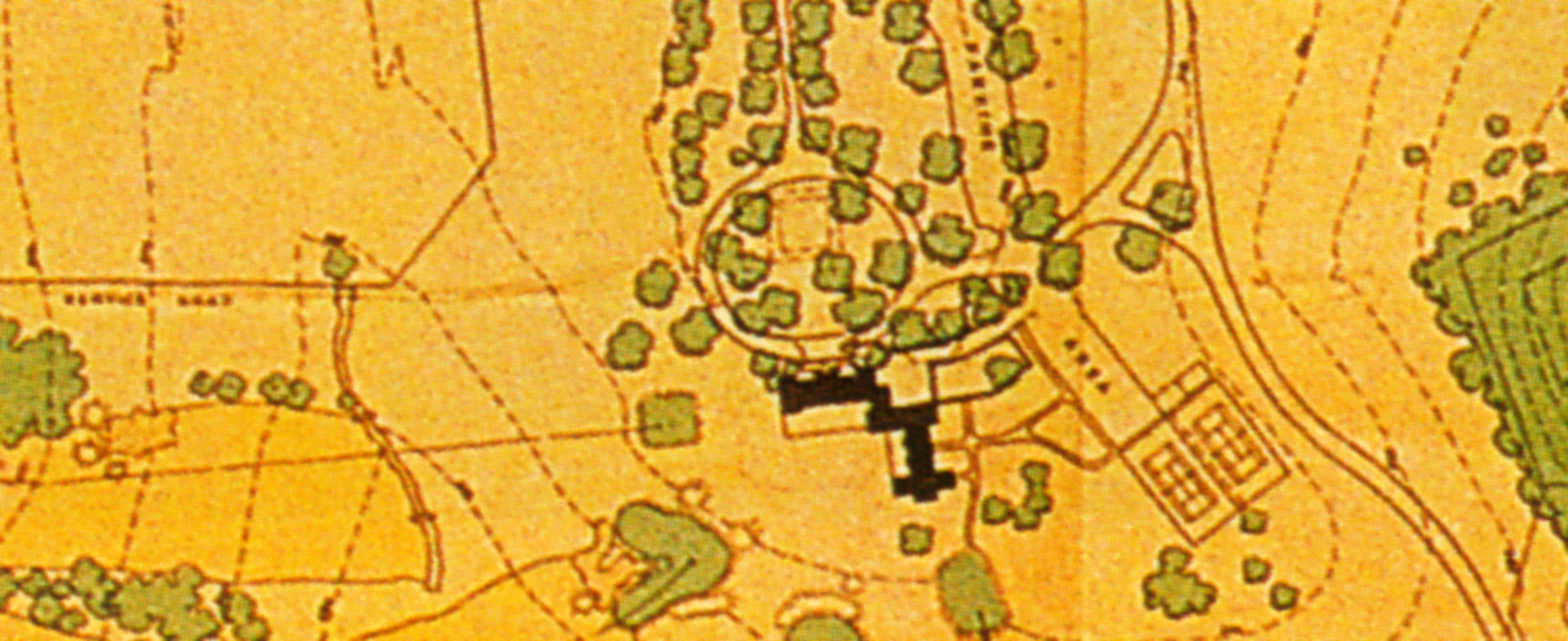
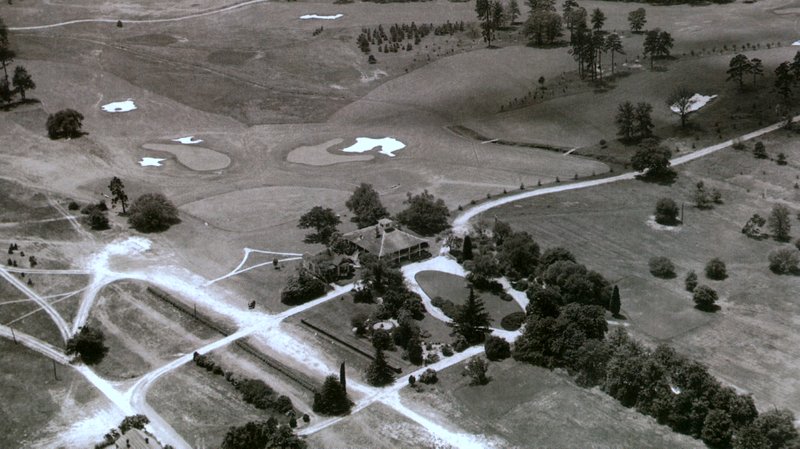
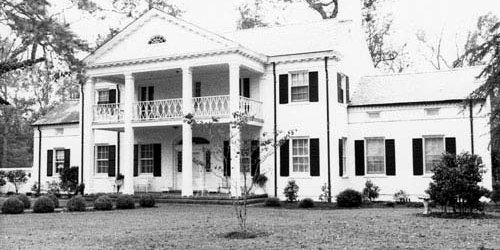

very interesting stuff and nice research work. some times having to (as my grandmother called it) “make do” turns out to be the best in the end. ANG is wonderful, my wish is to walk the grounds without all of the tournament crowd and trimmings. Must be a very enjoyable experience.
just an awesome piece…thanks David
I didn’t recall this from your book, “The Making Of The Masters”. Great stuff.
I found it most interesting that Jones’ original plans for the club clearly included women players (if not members?), yet it took them another 80 years to admit the first woman member.
Jones and Roberts hoped, at the outset, to have many women members (who would have been mostly spouses). But for years they had enormous difficulty persuading even men to sign up. The original plan, in 1931, called for 1,800 members, but even though the annual dues were just sixty dollars (a fee they hoped to reduce when the club was fully subscribed) they were unable to attract more than a handful. When the first tournament began, they were 1,724 members short of their goal, even though they had spent three years actively soliciting golfers all over the country. The Masters was conceived, at first, as a sort of marketing tool for the club, and it grew into what it is today because Roberts was obsessed with improving it every year.
The headline made me choke on my drink. Have the Vulgarians taken over Augusta ; surely not ? Buildings help define iconic places and the clubhouse at Augusta is Augusta. By all means refurbish and restructure but do not emulate many of the modern monstrosities that pass themselves off as clubhouses. Remember that in all things ” less is more”.
Better read past the headline.
I could see the need for changes if it was a family Country Club but this is a gentle mans Golf Club. Doesn’t need big ball rooms and all that unnecessasry swimming pools, tennis courts and the like. If it needs upgraded, then just upgrade it. It’s not like they can’t afford it now.
All I can say is wow…what would Mr. Jones do? Can people just leave Tradition alone and quit accomodating others. If you want changes go somewhere else.
the absolute best golf facility on earth. I first went there in 1958,took my sons there when they were old enough,they have continued to return there.i was amazingly able to play there two years ago,it remains the single most memorable golf experience of my life,
I have often wondered why, given the quality of cars and roads in the 20s and 30s, why Jones selected Augusta for his course. It must have been difficult stepping out of the Atlanta office for a quick 36 holes after lunch!
Augusta in that era was a popular winter golf destination. It was about as far south as a northerner could go overnight by train and tee off at a reasonable hour upon arrival. Jones had often played at Augusta Country Club, right next door, and Roberts had been to Augusta on vacation. Jones and Roberts were both interested in establishing a club that would have a national membership, and that could host a U.S. Open (which had never been held in the South). Jones was such a celebrity that there was little possibility of his stepping out for a casual private round almost anywhere, but especially in Atlanta. The seclusion possible in Augusta and at a new club appealed to him–as it also did, two decades later, to Dwight Eisenhower.
And they never built the tennis courts. That’s why I never became a member.
Dave – thanks, a great piece for the building makers among us, and a fine example of repurposing an elegant structure. Our best buildings are the simple ones and though it seems backwards, it takes more time and restraint to make a simple building than to make a lazy plan and “paint it pretty”, probably not unlike good writing. Mr Irvin’s design for the clubhouse must not have been a time consuming effort; he made an angled (mannered) plan, painted it neoclassical and called it a day. Mr Atkinson was a wise man.
Reese: Russ Elgin pointed out in an email that the Irvin proposal looked a lot like Wykeham Rise. He’s right!
Irwin’s extant buildings are genuinely cherished by the communities in and about Augusta where the most of them are found. I can report from youthful visits that there was no home in Aiken more comfortable or more thoughtful than Whitehall. And few of the Winter colony residences more conservatively or expertly detailed.
I’d be wary of taking shots at Irwin, whose reputation as an architect is likely to survive the blow. Augusta would have been very well served by either outcome – the city today is as fond of Irwin as it is of the old clubhouse.
In December, 1973 I spent my third of four consecutive Christmases with my Uncle Cliff and Aunt Betty Roberts at their penthouse condominium on Silver Point Beach in Freeport, Grand Bahama Island. Every day Uncle Cliff and I would walk about five miles along the beach. One day the conversation turned to the history of the old manner house, built in 1855, which came along with the original purchase of the 365 acres now making up the majority of the Augusta National Golf Club’s property.
Uncle Cliff pointed out there was no money for a new clubhouse in the formative years of the club, even though the club had an architect design one. He went on:
“In those days, we just made do with the structure we had, that is, the old Berckmans residence. When the club could finally afford to build a new clubhouse, some of the local people from the Augusta Community conveyed a preference for preserving the old manor house. Bob [Bobby Jones] and I felt is was important to be sensitive to the feelings and traditions of the local community. Accordingly, instead of bulldozing the place, we opted for restoring and remodeling it. Quite frankly, speaking from a financial standpoint, bulldozing would have been a far better solution.
Submitted April 8, 2022 by Ken Roberts, sole surviving Nephew of Cliff Roberts